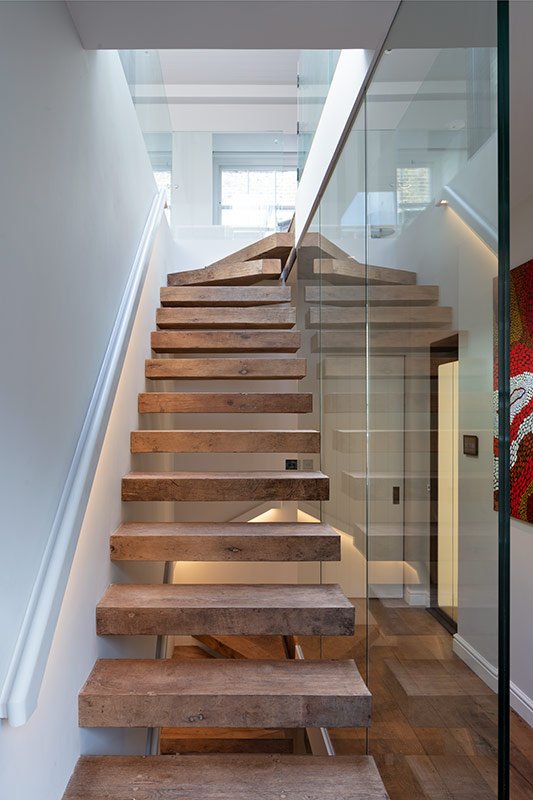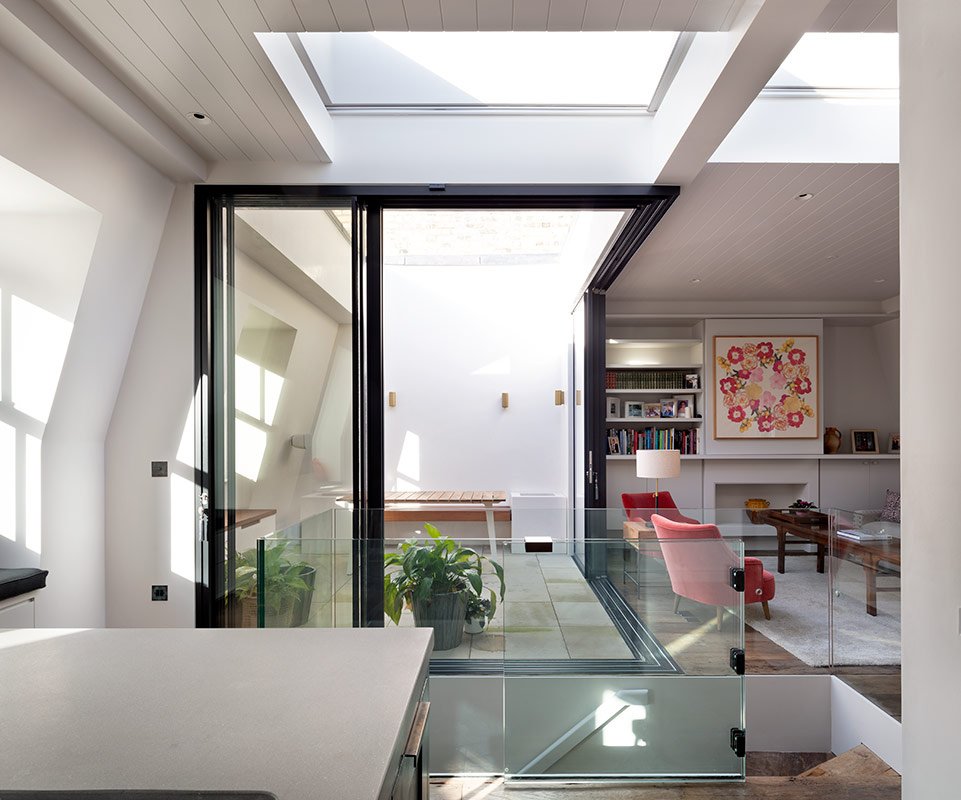
WIMPOLE MEWS
A Central London new-build mews house in a Conservation Area for a family of four.
-
The client, having lived on Wimpole Mews for several years, had a succinct brief; to create a larger home with private external space that would be sympathetic to the Conservation Area.
The initial design process tested a number of different solutions against the brief, both in terms of reusing the existing building and internal room organisation. The final design flips the traditional heirarchy of domestic spaces upside down, placing the ‘public’, living and entertaining rooms above the ‘private’ bedrooms and bathrooms. On the top floor, within the mansard roof, an open-plan kitchen-living space has been created to meet the need for flexible living and entertaining. Double-glazed Maxlight opening corner sliding doors facilitate a seamless link between indoor and outdoor spaces, so that the top floor living space read as a single room. Behind a false mansard, at the front of the mews house, the roof terrace is private from both the street and the over-looking Harley Street house that, historically it served, satisfying mutual requirements of the client and local planning authority.
The finished house is traditional in style, yet also a highly insulated, airtight house that provides a high level of comfort and energy efficiency. The steel frame superstructure provides bracing between the existing neighbouring properties whilst also giving flexibility to the internal layouts, in particular the open plan top floor. Behind the brick façade, reclaimed from the demolished mews house, a highly insulated timber frame structure infills the steel frame and maximises the internal volume of the house. Extensive excavation has gained a basement with a 2.7m floor-to-ceiling height. Setting the ceiling at a generous height has created a multipurpose room to be used for both cinema and aerial Pilates.
The internal finishes were built around a palette of high-quality, natural materials. A French antique solid oak floor is laid on the main floors and stairs, fitted with hand-forged nails.
Architect: Neil Wilson Architects (Neighbourhood Studio as Project Architect)
Contractor: Bonchurch
Structural Engineer: Constant SD
Location: Westminster, London
Completed: 2018Photos by Nick Kane.












