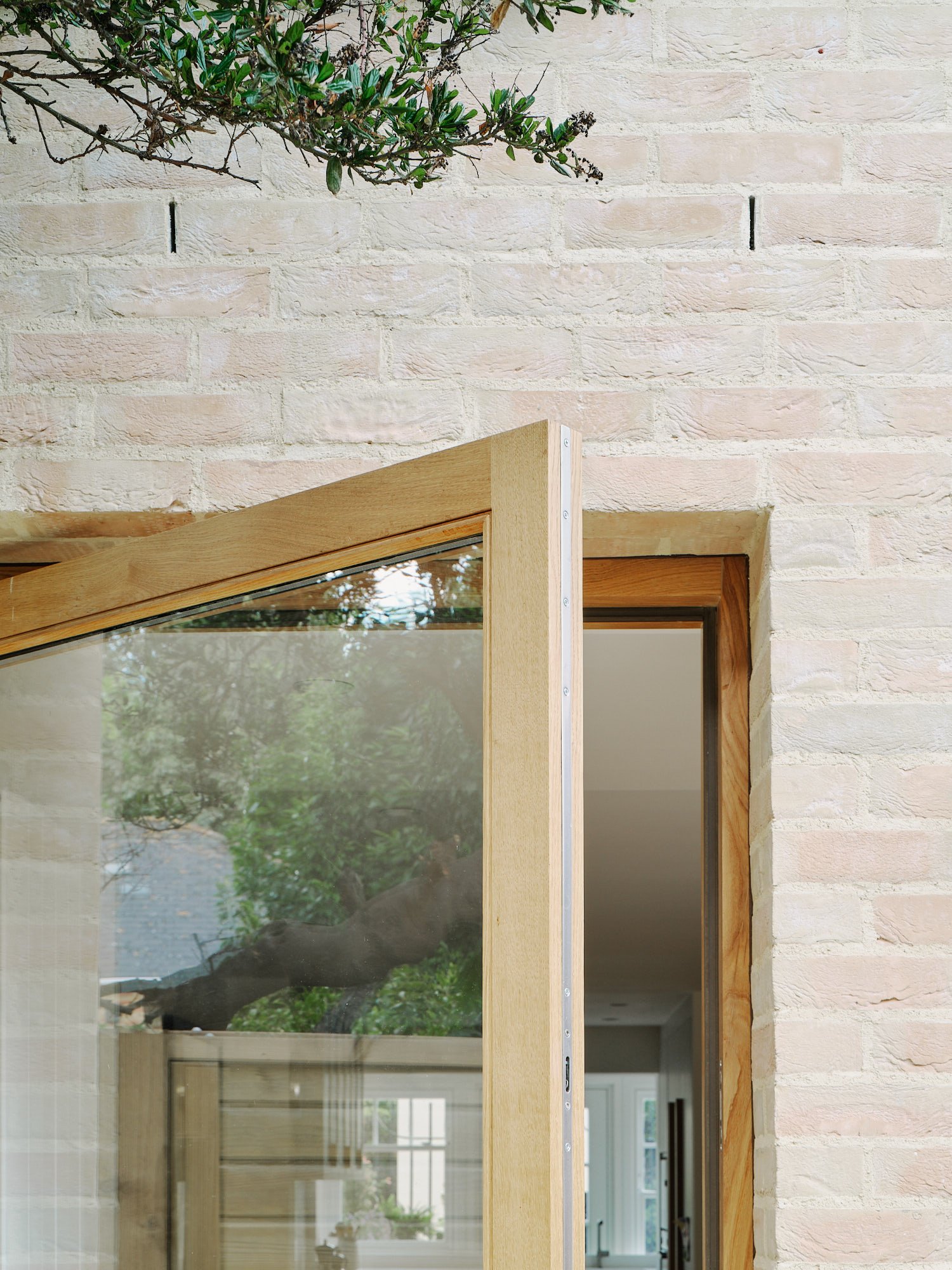
SUTTON SQUARE
A rear extension and refurbishment in a Conservation Area for a young family in East London.
-
A small extension to an existing non-Victorian house. The brief included two new bathrooms, reconfigured ground floor layout with two small extensions.
By understanding the planning departments conservation area framework we were able to gain planning permission in a tightly controlled conservation area within a locally listed development. We designed a sensitive addition to the existing house that respected the scale and architectural expression of the property. Our planning application received no objections and was granted with no adverse conditions.
Contractor: Vicon Group
Structural Engineer: Now First
Location: Hackney, London












