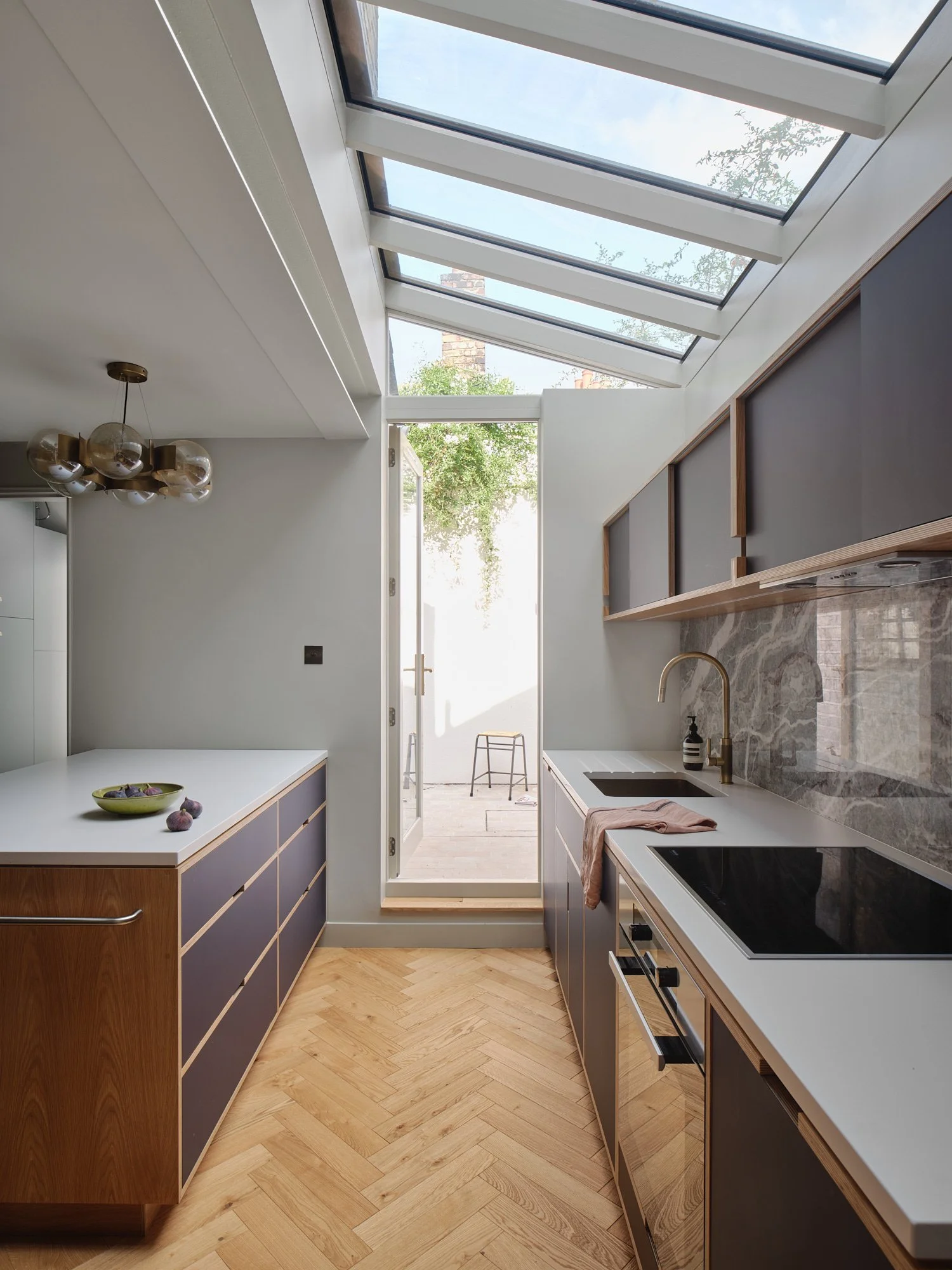
WELLINGTON ROW
A house renovation and extension in the Jesus Hospital Estate Conservation Area, East London, focussing on re-use existing structure and sustainable materials.
-
This East London renovation reimagines a traditional space with a contemporary twist, embracing sustainable design and a refined material palette. Designed for a couple with a limited budget, the project blends a modern aesthetic with natural materials and where possible re-use.
The remodel emphasies natural light and efficient use of space. A row of skylights floods the kitchen with daylight, reducing the need for artificial lighting. The cabinetry, by uncommon projects, brings warmth and a sense of tactility to the minimalist design. A statement backsplash, featuring carefully selected stone, grounds the kitchen.
The timber floor finish provides visual continuity throughout the ground floor. Wood fibre insulation has been added beneath.
Every detail is tailored to the couple’s lifestyle. The result is a serene, functional, and environmentally conscious design.
Contractor: Papaj Construction
Structural Engineer: Now First
Kitchen: Uncommon Projects
Location: Tower Hamlets, London
Completed: June 2024Photos by Henry Woide









