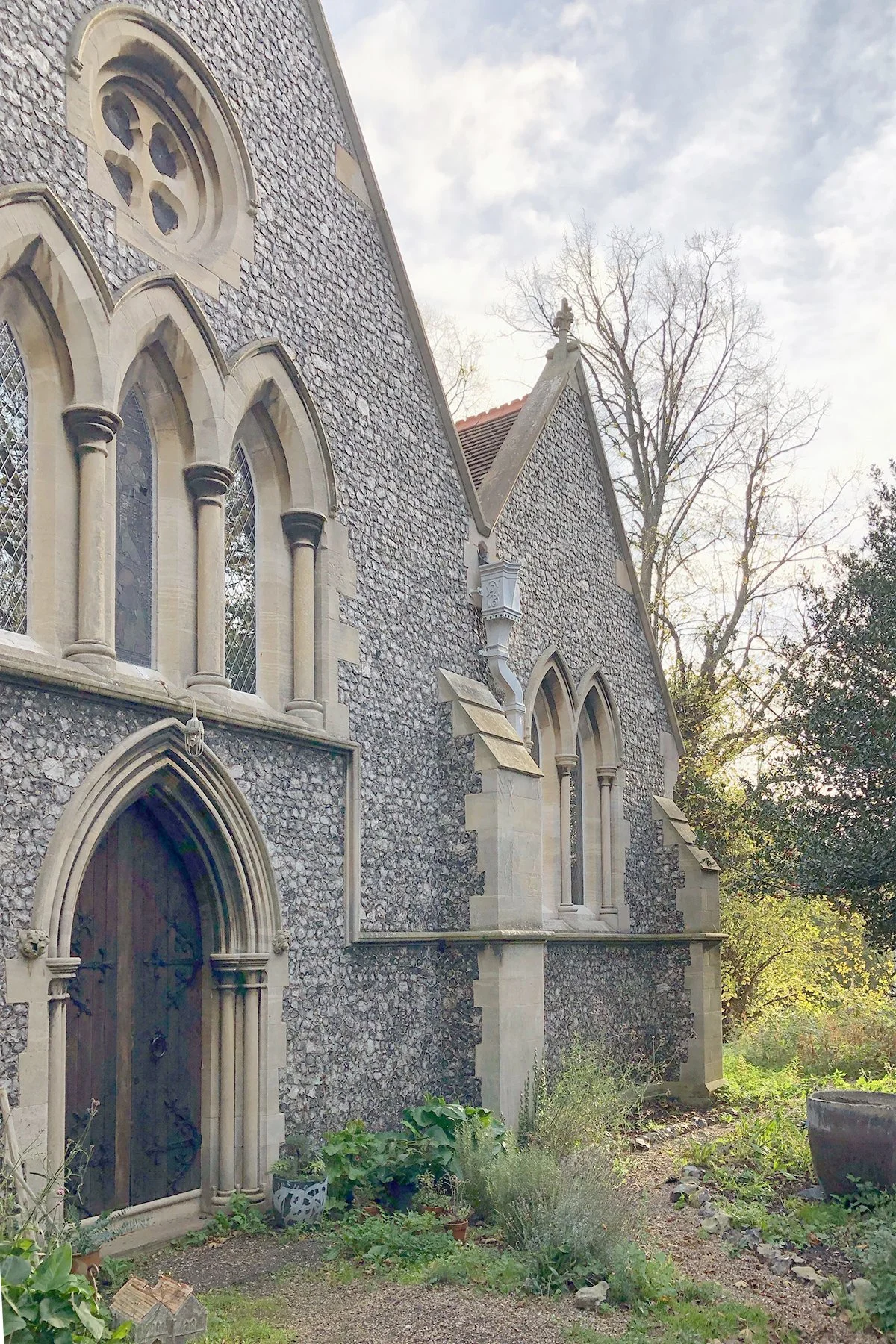
ST JOHN’s CHURCH
Restoration and alterations to a deconsecrated, Grade II Listed Church in Kent.
-
The project, commissioned by two artists, includes the installation of a free-standing mezzanine structure, bathroom, roof lights, repairs to the interior as well as improvements to the landscaping and boundary treatments.
‘The mezzanine has been designed to allow for a complete appreciation of the existing timber vaults to the ceiling. A clean contemporary approach has been adopted so that the distinction between new and historic fabric is clearly identifiable.
An overall sympathetic pallet of materials has been adopted for the mezzanine and new bathroom pod, using timber and steel to create a minimal, quiet aesthetic that seeks to remain subservient to the character of the historic fabric. The design has sought to use materials which will create a sense of longevity, and which continue to provide a suitable high-quality finish as the mezzanine ages with the building.
The placement and size of the four new rooflights has been carefully considered to maximise the benefit of the additional light whilst retaining as much of the historic fabric as possible. Care has been taken to place the rooflights within the valley of the roof so that they will not be visible from the outside.
The designs provide much needed amenity and privacy for the building as well as a softening and overall improvement of its setting.’
(Words: Fiona Williams, Bidwells)
Full planning and listed building consent have been granted.
Planning & Heritage: Bidwells
Structural Engineer: Constant SD
Building Services: Hive Design
Location: Faversham, Kent


