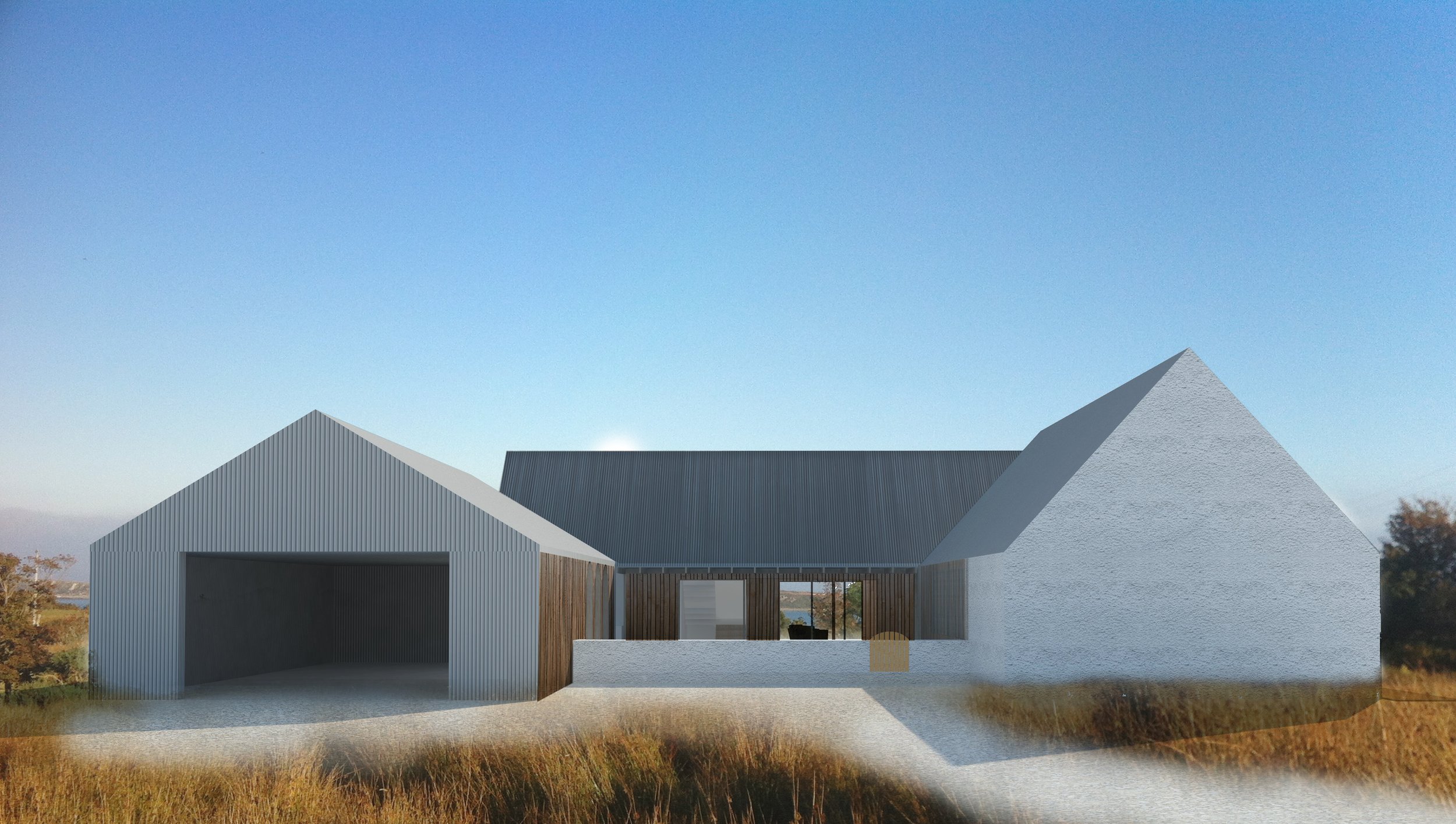
ISLE OF JURA HOUSE
A new build home and workshop on the Isle of Jura for a local contractor and his family.
-
A traditional long house typology of no more than 1.5 storeys was the requirement of the local planners, which led us to develop a farmstead style group of buildings around a central courtyard.
In addition to the courtyard design working well with the local vernacular it also creates a defensible outdoor space. This is desirable on the island, firstly as a barrier to the deer and goats, but also to provide shelter from the harsh weather conditions.
Living spaces and the master bedroom were given long views towards the Sound of Jura (sea) and the two wings of the building have views towards the Paps of Jura (mountains).
This project is currently on site.




