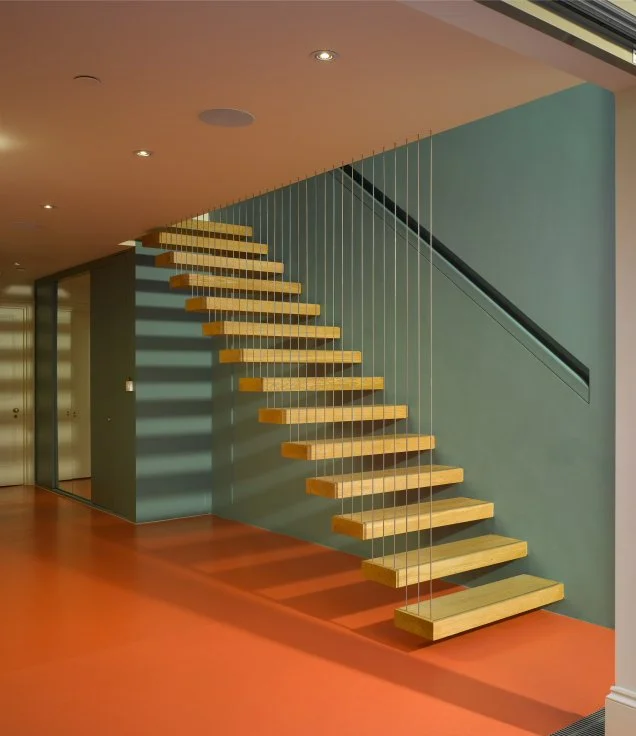

HAREWOOD ROW
A Central London ‘deconversion’, merging a flat and commercial premises back into a single family home.
-
Working in collaboration with Neil Wilson Architects, we created a new fourth floor mansard, rear extension and undertook a full internal refurbishment.
The previous rear infill extension was awkwardly designed and the re-worked layout resolved these issues by creating raised floor to ceiling heights and improved internal volumes on both the lower ground and ground floors.
A number of alterations were also made to the rear elevation including a new ground floor rear balcony and chidren’s slide to the garden as well as a raised first floor terrace.
Architect: Neil Wilson Architects (Rachel Bell as Project Architect)
Structural Engineer: Constant SD
Contractor: Bonchurch
Location: Westminster, London
Completed: December 2013Photos by Nick Kane



